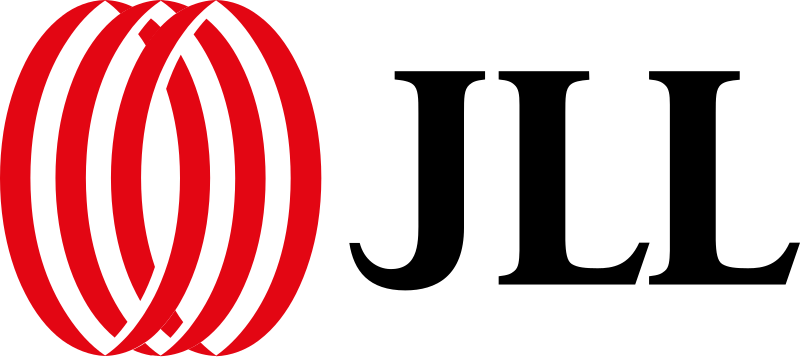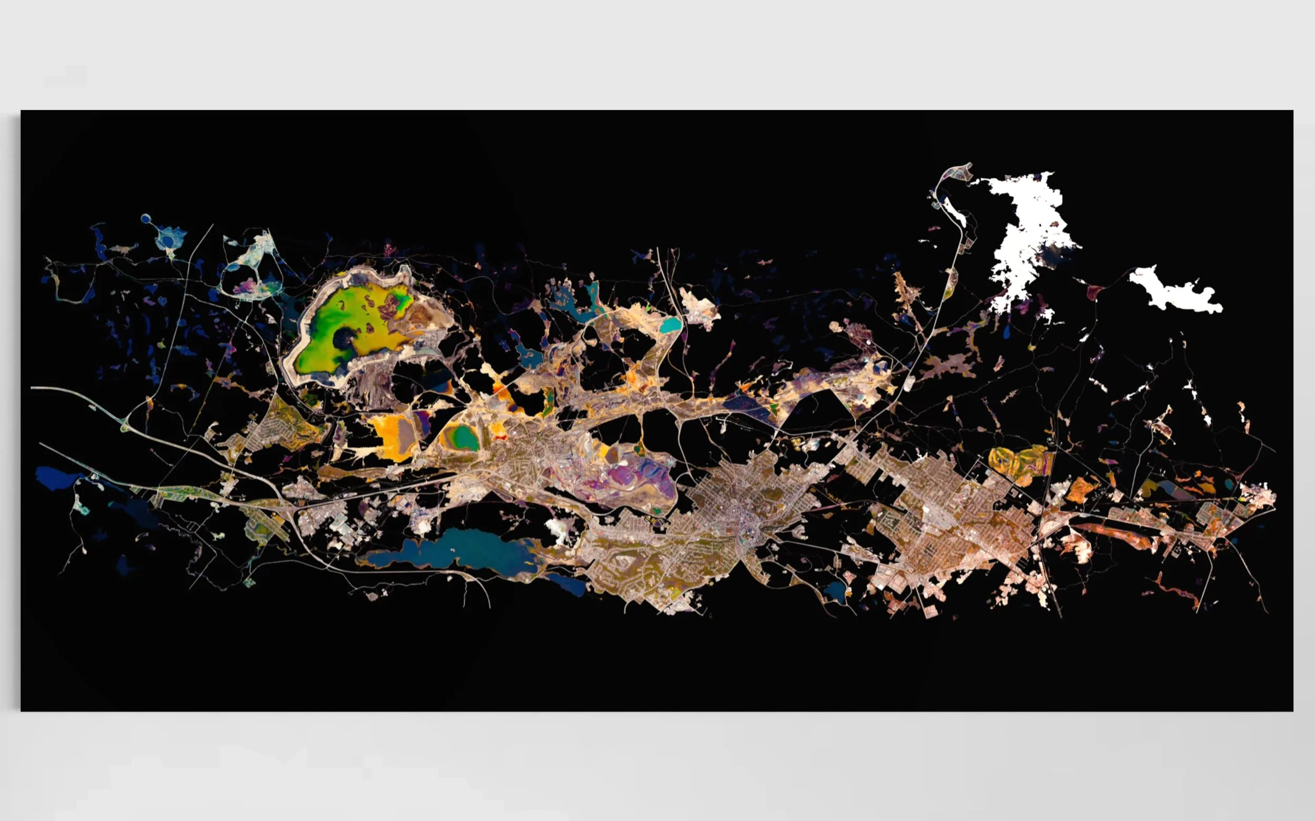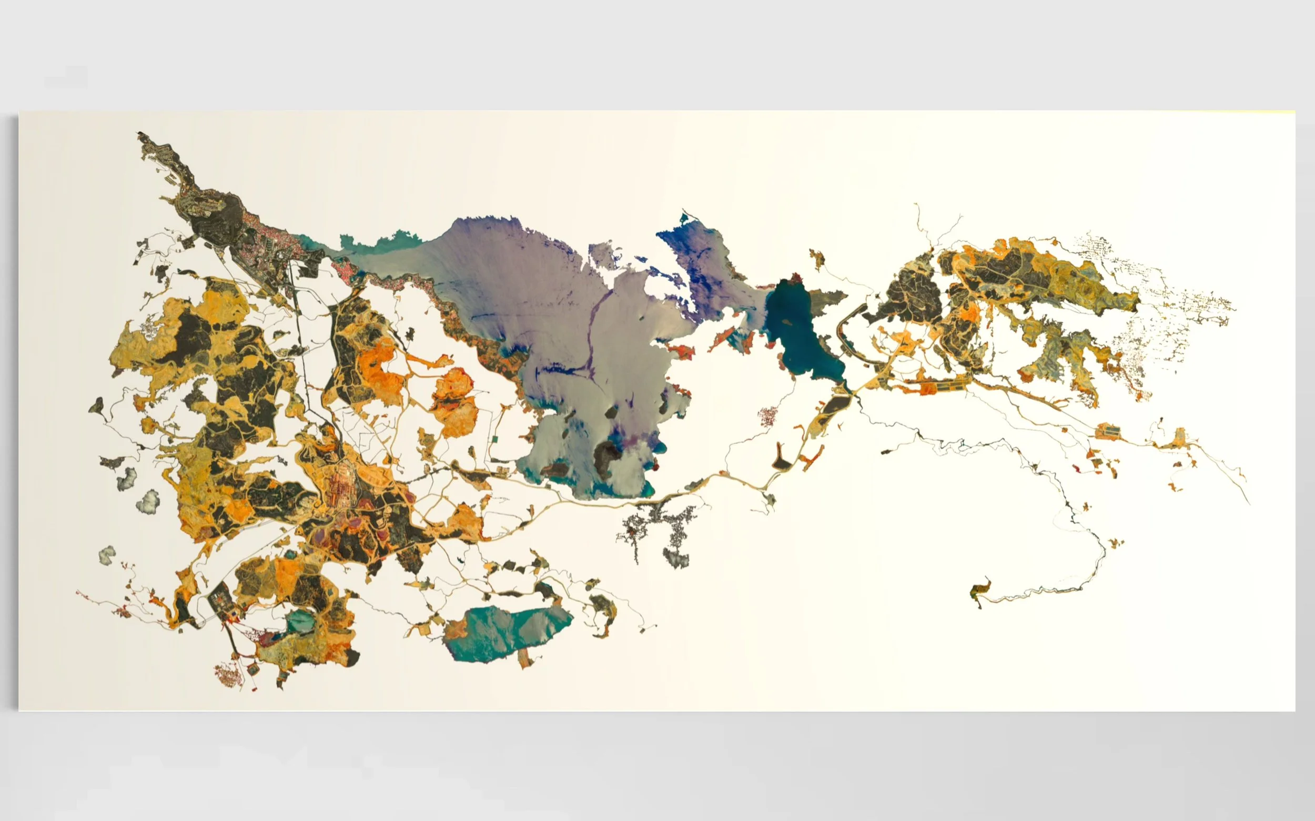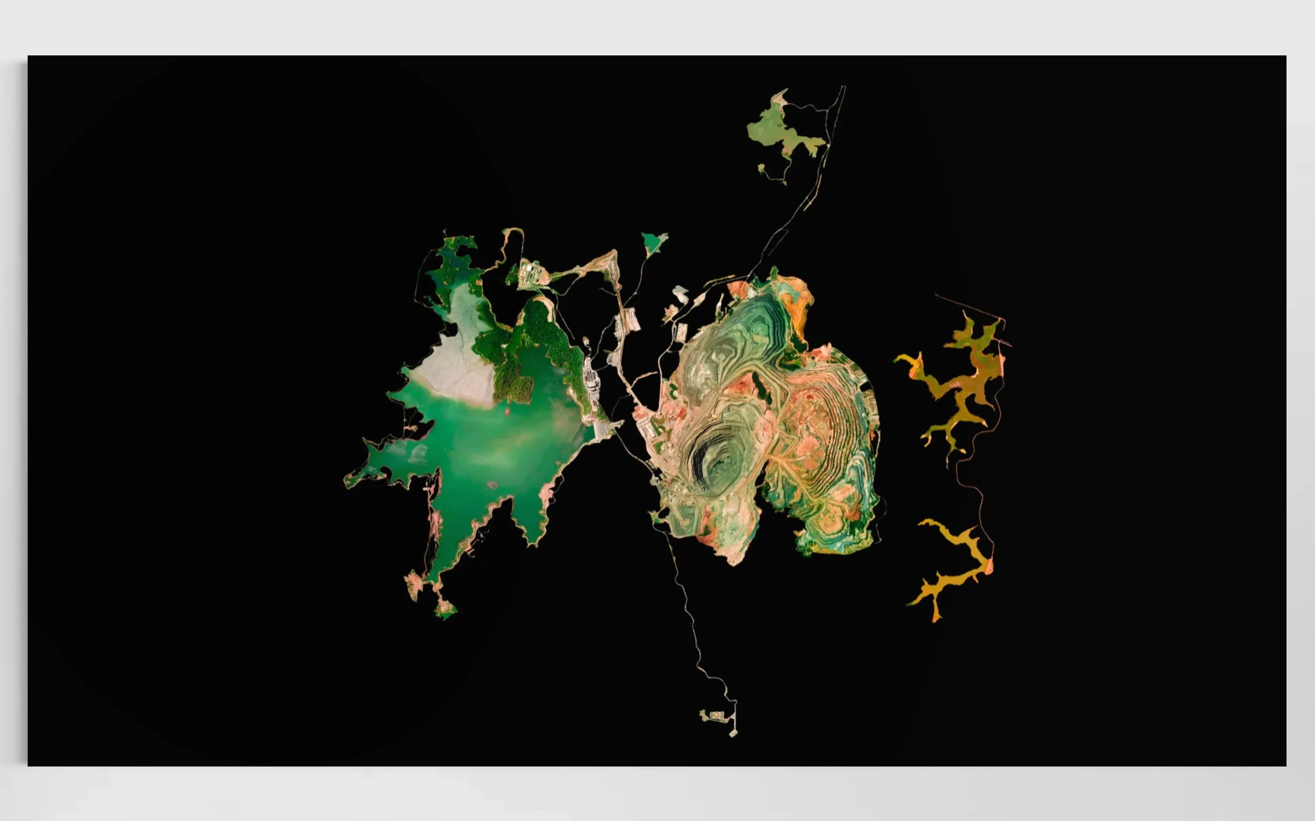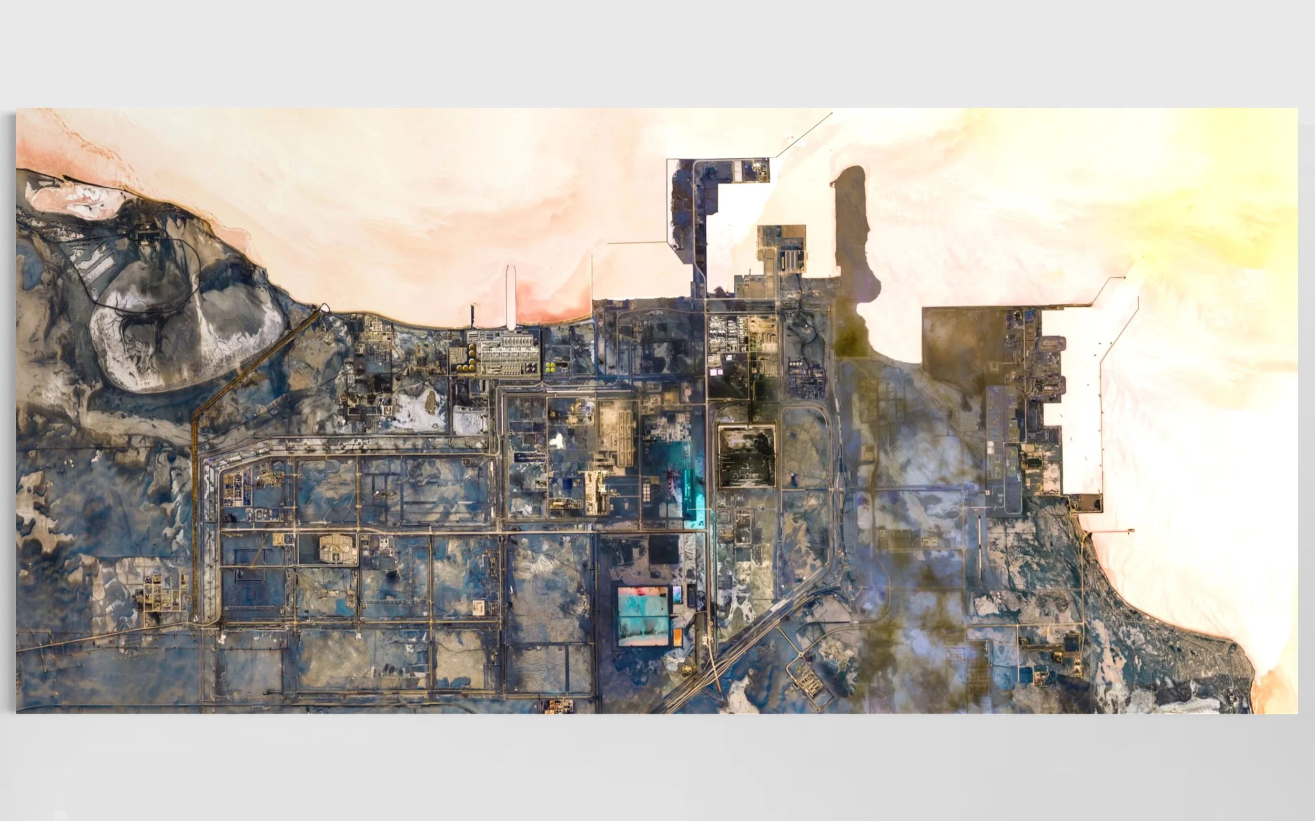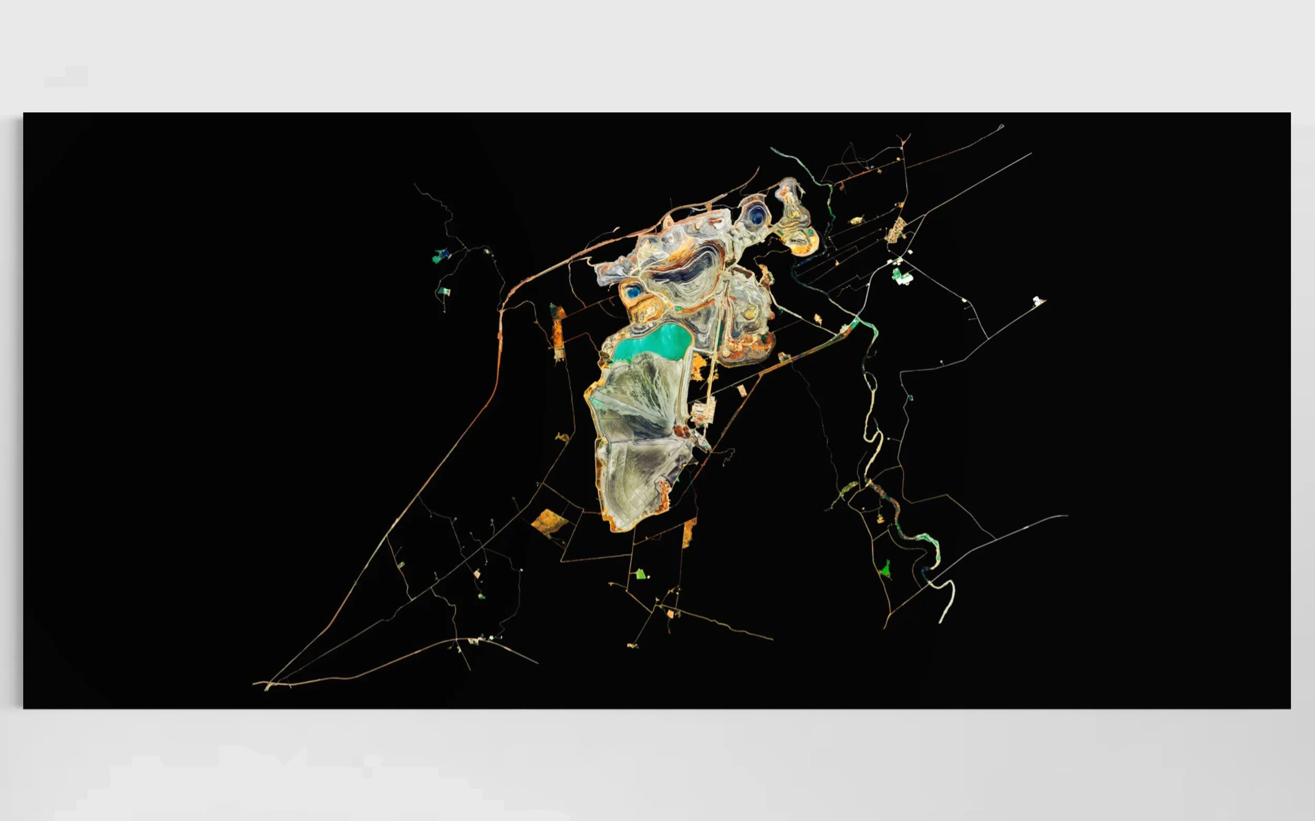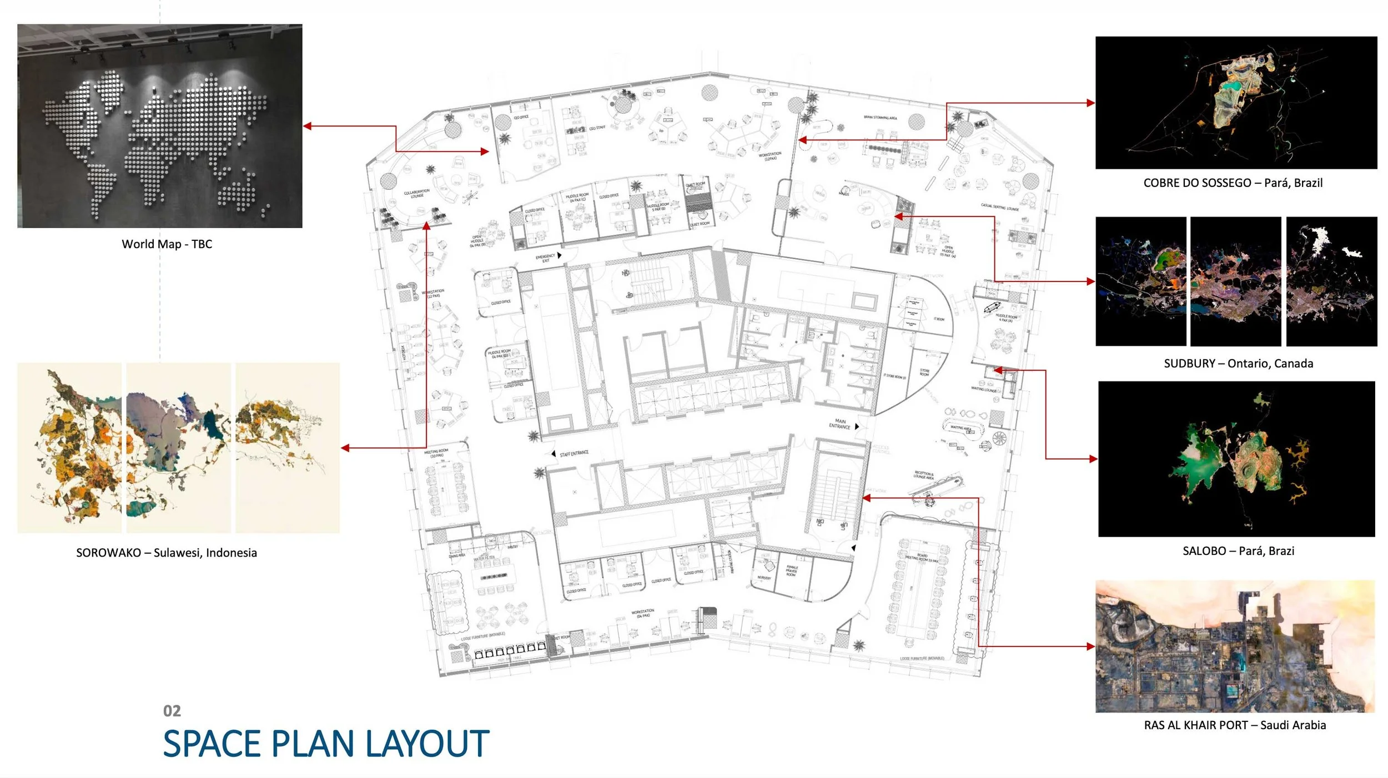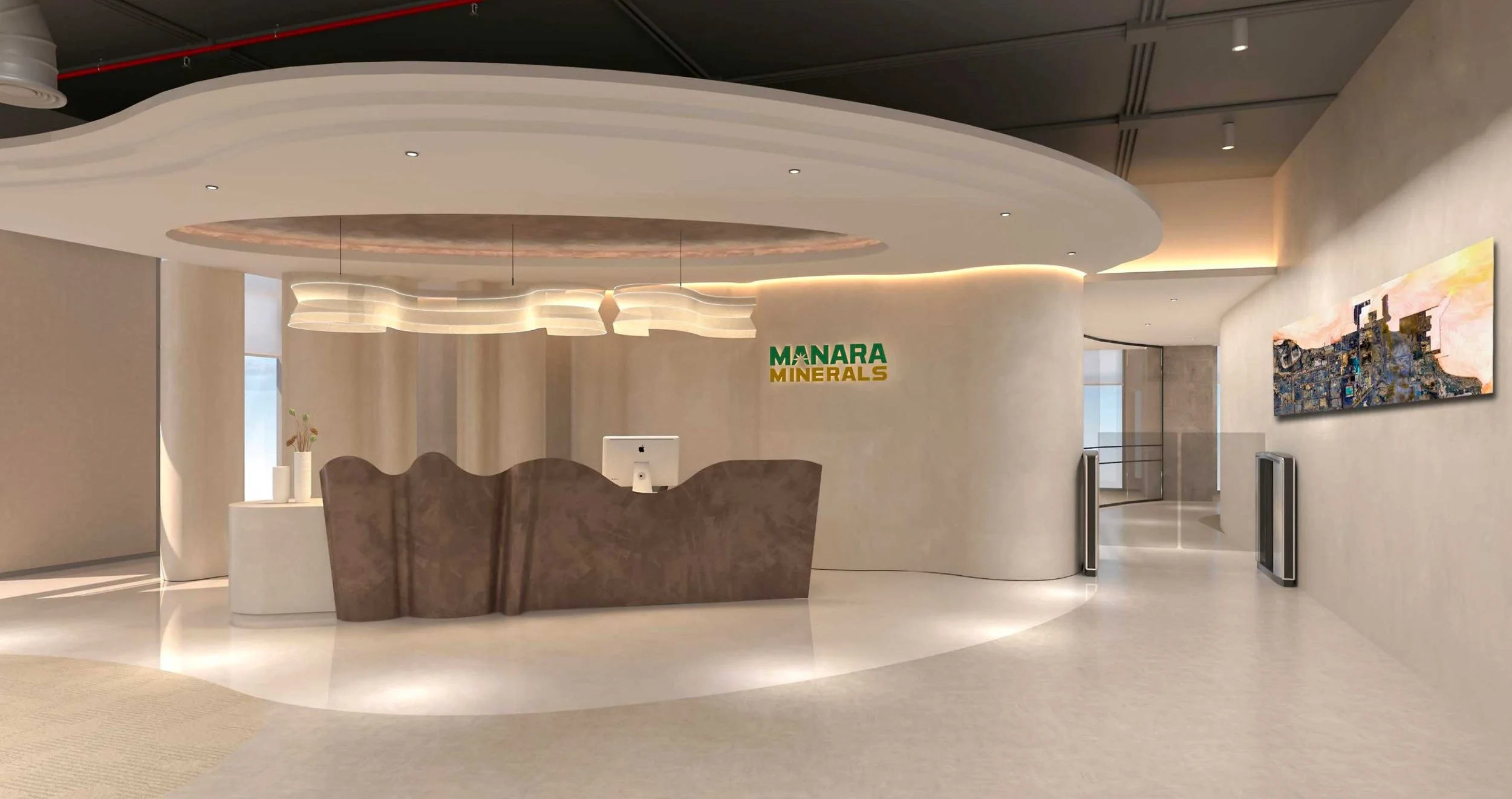
MANARA MINERALS
As part of its commitment to innovation and to creating a modern, luxurious workspace for both employees and clients, Manara Minerals commissioned Ultradistancia to create five large-scale bespoke artworks for its new headquarters in the King Abdullah Financial District (KAFD) in Riyadh, Saudi Arabia
Developed in close collaboration with the client — and its design, architecture, and development contractors — the works now form a central element of the office’s interior architecture, merging data, geography, and aesthetics into a unique artistic expression.
Each piece represents one of Manara’s key mining investments around the world, transforming satellite imagery into powerful visual narratives that reflect the scale and impact of these sites.
This custom series highlights Ultradistancia’s capacity to translate industrial and territorial presence into fine art.



